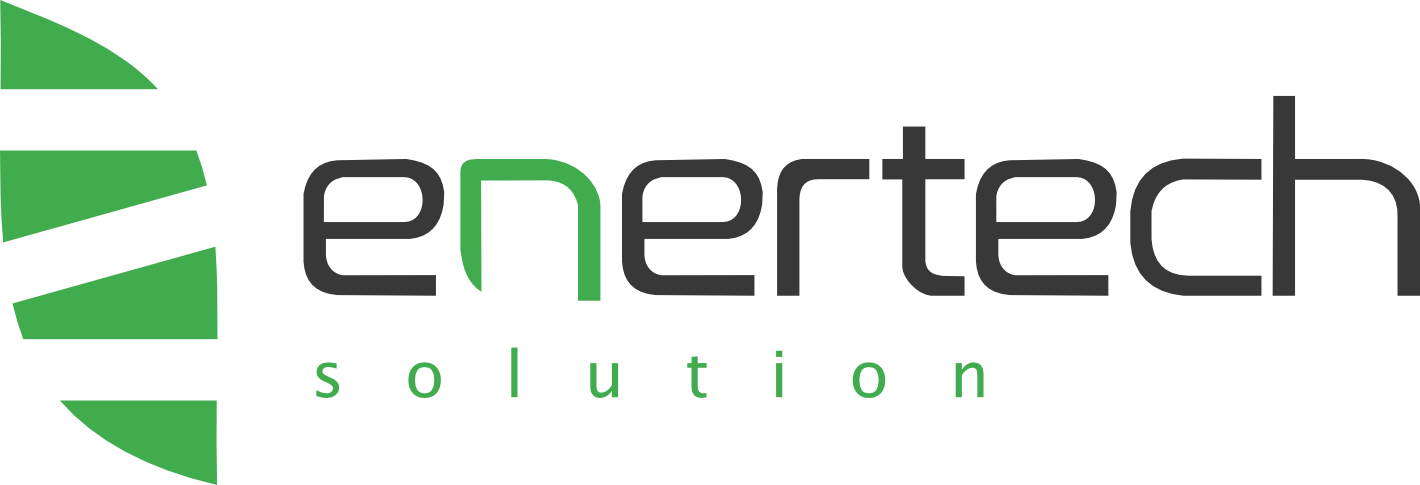BIM design
Design for energy efficiency

Designing in BIM Oriented mode makes it easy to exchange information with all other actors in the supply chain without quality loss. In the case of projects that involve different professions, from plant engineering to structural and architectural, BIM design allows the various contributions to be integrated into a single model, enabling interference between different disciplines to be taken into account as well.
Plant design
BIM methodology can be adopted as an aid to plant design, managing to combine the work of different professionals with different specializations. This methodology can be adopted from the concept phase, and it reaches its full potential in high-detail projects. The BIM plant model of a technical room is called MEP (mechanical-electrical-plumbing) and can contain all the necessary plant data, from single-line diagrams to floor plans, from calculation printouts to construction details.
Construction and architectural design
Building design using BIM technology makes it possible to create a single three-dimensional model of the element being analyzed, from which all the design views and drawings useful in the various stages of the work can be automatically generated. Potentially, a three-dimensional BIM model is already capable of communicating all the necessary information, handling specifications such as material rendering, colors, and shadow simulation.
A valuable support for facility management
In the area of facility maintenance and operation, it can be extremely useful to implement the technical registry of existing facilities using BIM methodology. This makes it possible to constantly update, at each maintenance stage, the technical specifications of the systems and other modeled elements, entering any replaced components into the model or updating the maintenance log.


